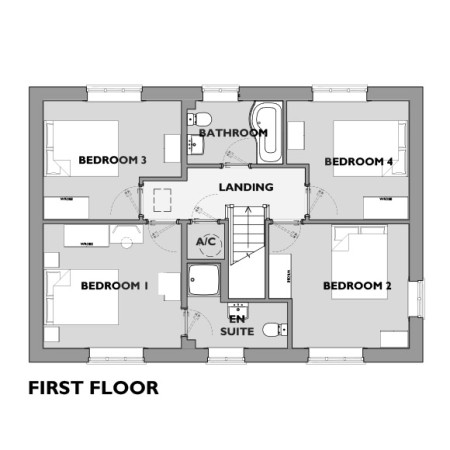Floor plans
First Floor
| Bedroom 1 | |
| 3.71m x 3.35m | 12'2" x 10'12" |
| Bedroom 2 | |
| 3.76m x 3.35m | 12'4" x 10'12" |
| Bedroom 3 | |
| 3.71m x 3.2m | 12'2" x 10'6" |
| Bedroom 4 | |
| 3.28m x 3.2m | 10'9" x 10'6" |

Ground Floor
| Ground Floor | |
| 3.71m x 6.65m | 12'2" x 21'10" |
| Kitchen / Dining Room | |
| 3.71m x 6.65m | 12'2" x 21'10" |