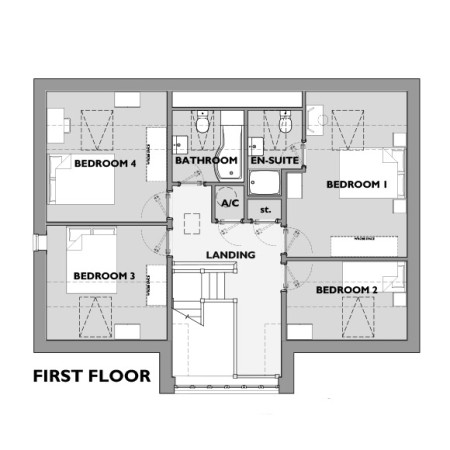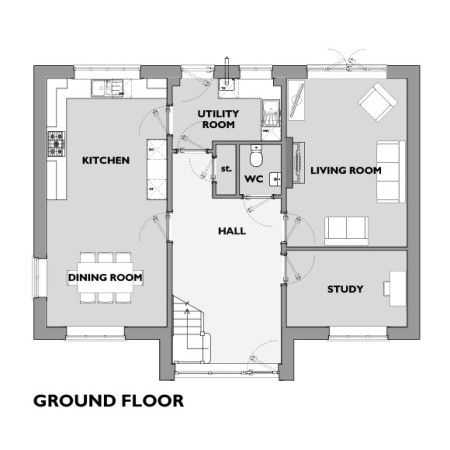Floor plans
First Floor
| Bedroom 1 | |
| 3.59m x 4.93m | 11'9" x 16'2" |
| Bedroom 2 | |
| 3.59m x 2.39m | 11'9" x 7'10" |
| Bedroom 3 | |
| 3.59m x 3.41m | 11'9" x 11'2" |
| Bedroom 4 | |
| 3.59m x 3.89m | 11'9" x 12'9" |

Ground Floor
| Living Room | |
| 3.59m x 5.02m | 11'9" x 16'6" |
| Kitchen / Dining Room | |
| 3.59m x 7.4m | 11'9" x 24'3" |
| Study | |
| 3.59m x 2.27m | 11'9" x 7'5" |
