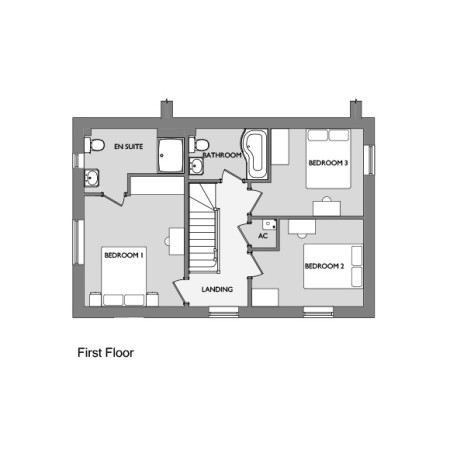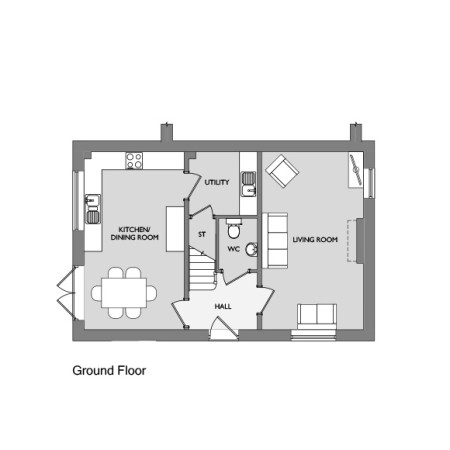3 Bedroom Semi Detached House
A three bedroom semi detached house with a main bedroom ensuite, bathroom, living room, kitchen / dining room, utility room, garage and 2 parking spaces.

A three bedroom semi detached house with a main bedroom ensuite, bathroom, living room, kitchen / dining room, utility room, garage and 2 parking spaces.

| Bedroom 1 | |
| 3.35m x 3.7m | 10'12" x 12'2" |
| Bedroom 2 | |
| 3.74m x 2.92m | 12'3" x 9'7" |
| Bedroom 3 | |
| 3.1m x 2.92m | 10'2" x 9'7" |

| Living Room | |
| 3.4m x 5.95m | 11'2" x 19'6" |
| Kitchen / Dining Room | |
| 3.35m x 5.95m | 10'12" x 19'6" |

CG Fry & Son
Coward Road, Mere, Wiltshire, BA12 6FA
Office Hours
Tuesday - Friday 10.00 am to 5.00pm and Saturday 10.00 am to 4.00 pm
We will be working from another development on Tuesday & Wednesday. Please get in touch using the details below.
What Three Words Location
laws.doubt.takeovers
Please call or email to book an appointment before you travel.
01747 447029
Send us a message