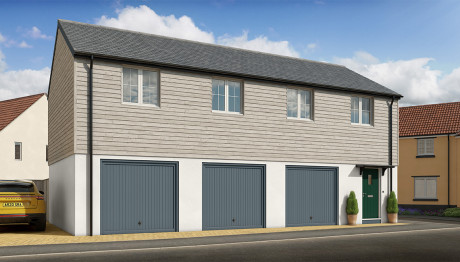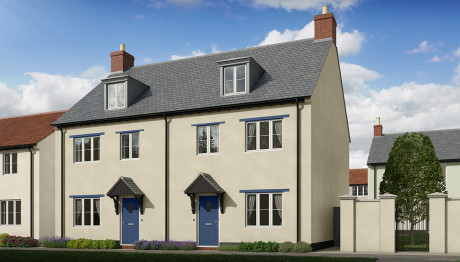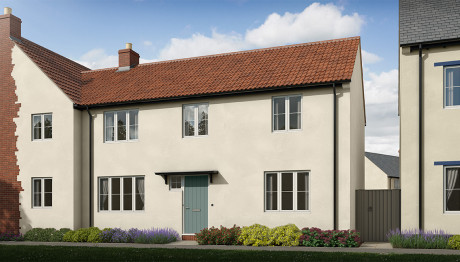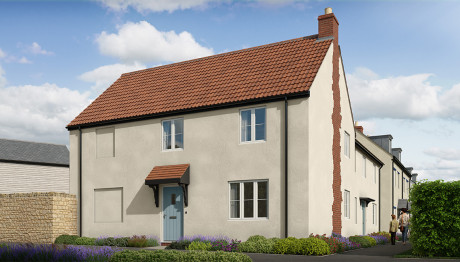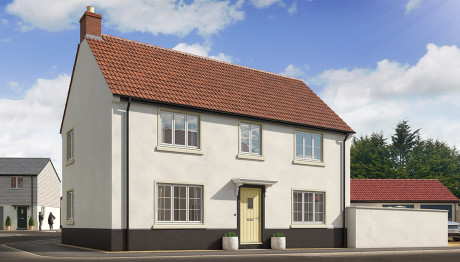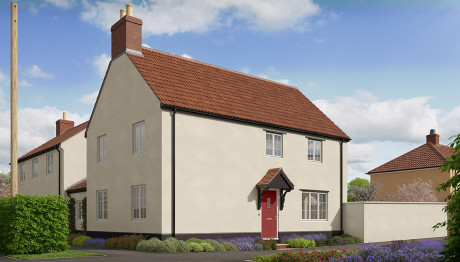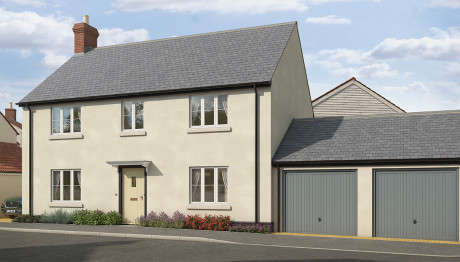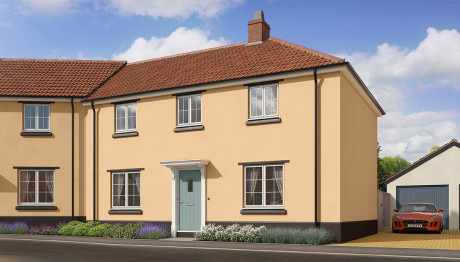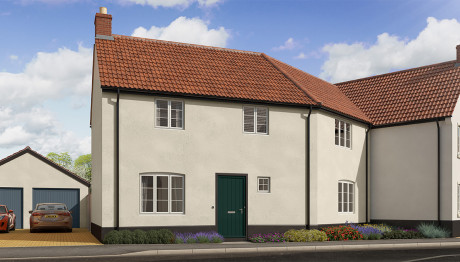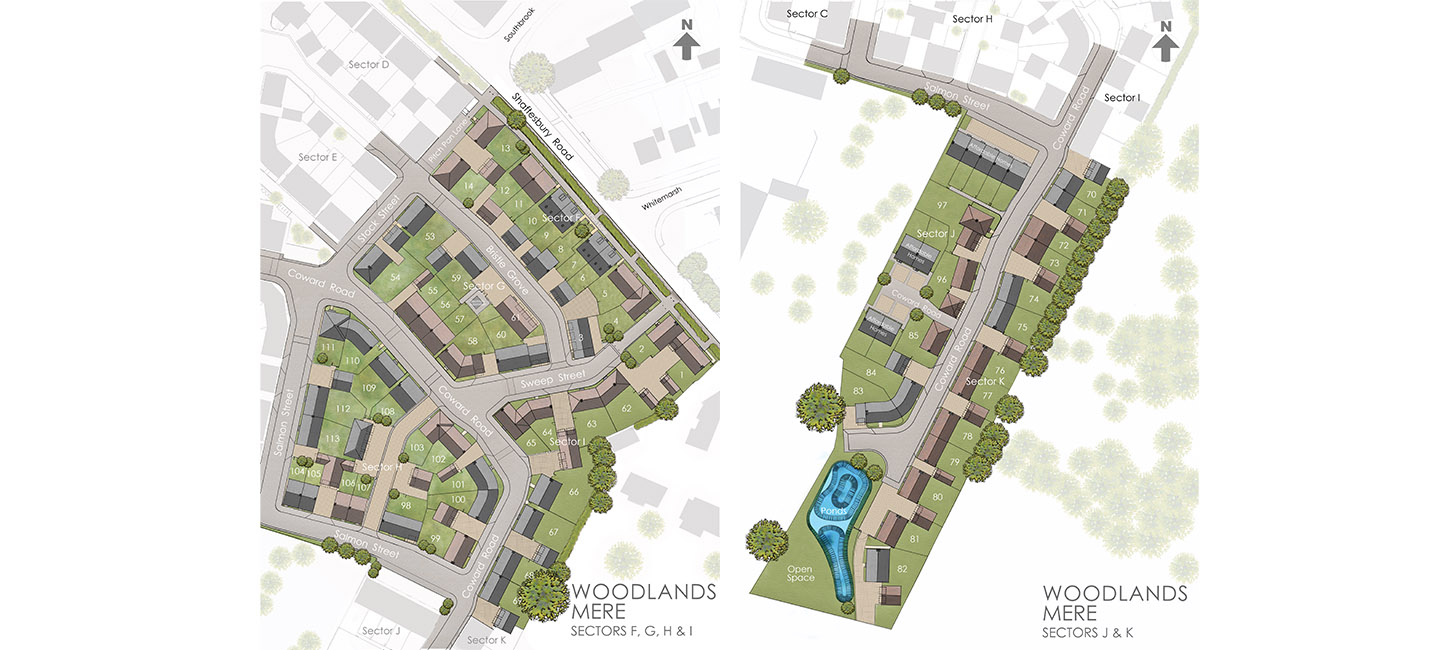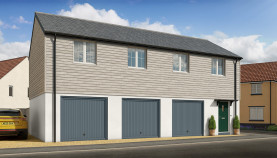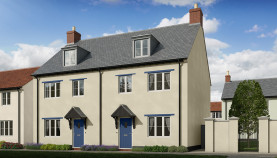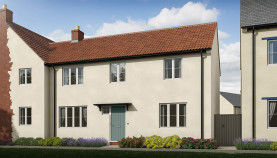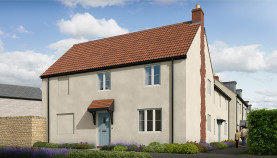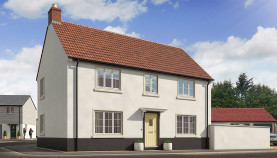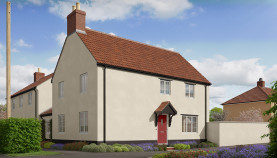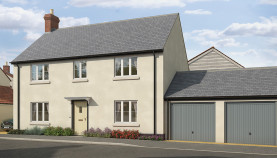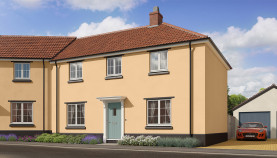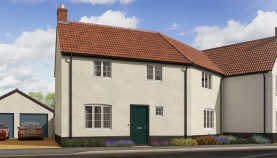Houses for Sale in Mere, Woodlands
Take a virtual tour around our beautiful 3 bedroom and 4 bedroom show houses for sale in Mere.
Discover our beautiful collection of new houses for sale in Mere, Wiltshire at our Woodlands development, situated on the edge of a sought-after historic town. This is an architect-designed and carefully planned development of just 134 houses with a mixture of brand new, good sized and charming 2 and 3 bedroom homes, individually designed and many with a practical family living area. These new homes benefit from characterful rooms throughout, large rear gardens, quiet streets and other sought-after period features. Current availability from our beautiful houses for sale in Mere include both semi-detached and detached homes, conveniently located less than 1 mile from the town centre.
Situated on the Dorset border, Mere provides access to the A303 and its direct link to the M3 into London. The ancient Cathedral city of Salisbury is only 23 miles away and within a radius of an hour and a half from Mere are Southampton, Bournemouth, Bath, Bristol and Dorset's Jurassic Coast. Closer to home for these new build properties for sale in Mere are the famous attractions of Stourhead Gardens, Longleat House and Safari Park, Stonehenge and many more.
Mere, a historic staging post on the route from London to Exeter, is a small, thriving town with many fine buildings. The development is located within walking distance to Castle Hill that overlooks the historic town. School education is provided in the town for children up to eleven years of age and older students travel to neighbouring Gillingham. A surgery, Post Office and a selection of small shops all add to the attraction of this welcoming town.
Register your interest today to book a virtual reality tour of one of your desired homes in this exclusive development and find out more about our beautiful new homes for sale in Mere.

